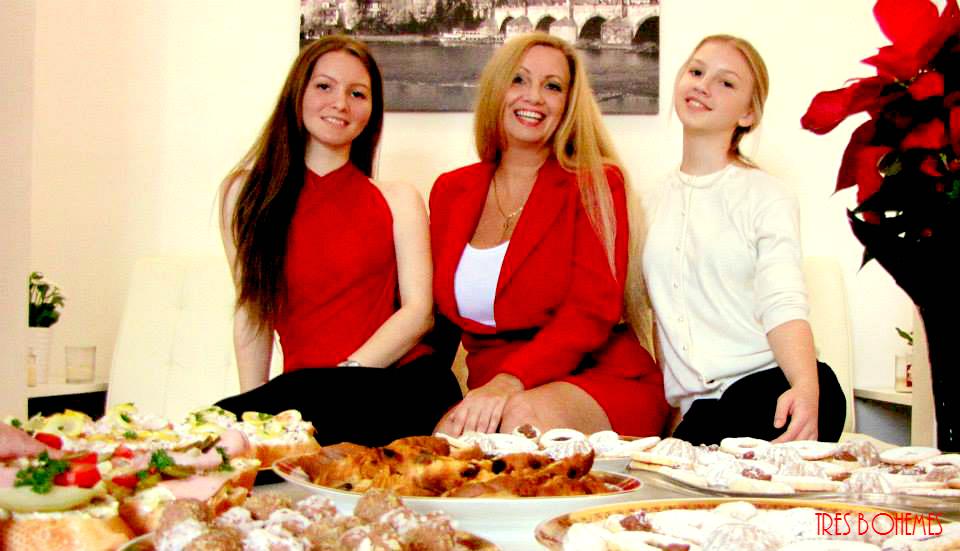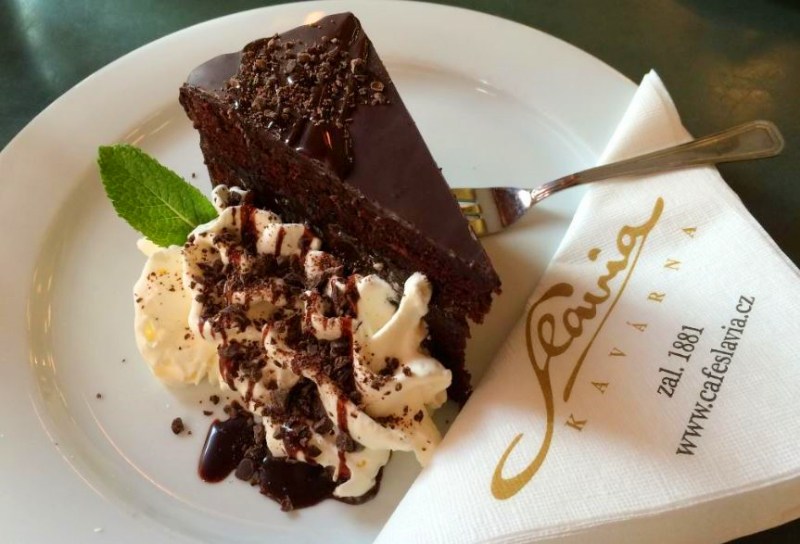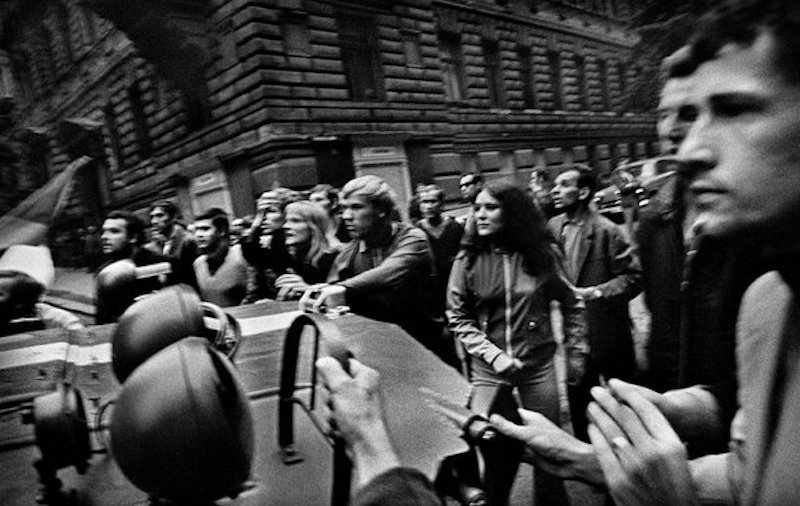Facebook Comments Box
EXCLUSIVE CONTENT
Join our Patreon community today and enjoy a world of benefits, including exclusive content, behind-the-scenes glimpses, early access to ebooks, audiobooks, and physical books, exciting collaboration opportunities, and more. Your support fuels our passion for preserving and sharing Czech heritage.
FIND BY SUBJECT
- Abandoned
- Animals | Pets
- Animation
- Artists
- Art | Design
- Back in Time
- Beauty | Fitness | Health
- Black & White
- Books | Writers
- Cafés
- Castles & Chateaus
- Celebrities
- Children | Toys
- Christmas
- Cinema
- Cookbooks | Recipes
- CSSR
- Czech Republic
- Czechs in America
- Fairytales
- Falconry
- Family History
- Fashion
- Food | Drink
- History | Traditions
- Home | Garden
- Illustration
- Industry
- Kroje
- Military
- Mixed Bag
- Music
- Notable Czechs
- Painter
- Photography
- Recipes
- Shopping
- Spa Towns
- The Vault
- Things To Do
- Tramping
- Transportation
- Travel
- What’s Inspiring Me
















